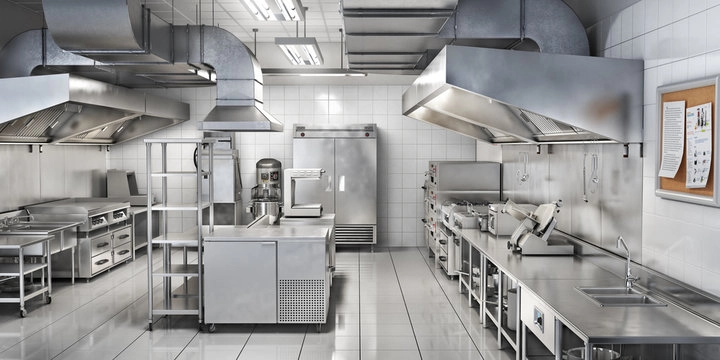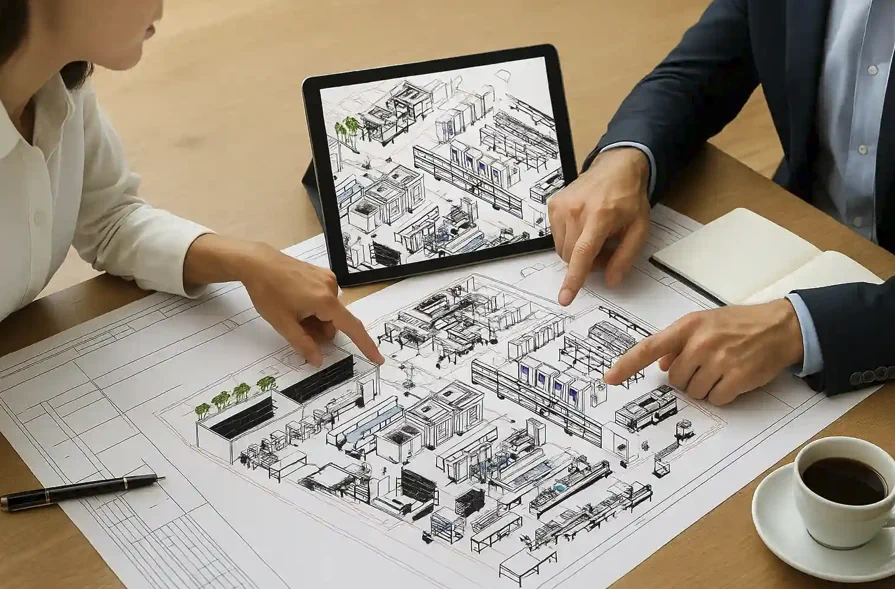On many turnkey hotel projects we worked with consultants, architects and procurement managers, the same problem kept showing: the kitchen layout look good on paper, but fail in reality. A corridor too narrow, a cold room door open wrong way, or a hot line placed next to pastry prep — and suddenly workflow collapse. Contractors ask us after: “why chef complain all the time?” In truth, mistakes in layout cost more than wrong equipment choice. Turkey-built projects we delivered prove that a correct design save both money and reputation. Below we share the ten most common mistakes in hotel kitchen layout planning — and how you can avoid them.
Ignoring workflow circulation
Too often designers place equipment without thinking how staff move. A cook carrying hot pans cross path with steward pushing trolley — accident waiting. Proper workflow planning with BOQ matching solve this. In one Istanbul training kitchen, poor corridor width forced constant delays until redesign. Always visualize staff circulation with arrows before freezing layout.
Underestimating storage & cold rooms
Hotels forget space for dry, chilled and frozen storage. Then chefs pile boxes in corridor. In Nairobi resort we saw freezers placed too far from hot kitchen, result was wasted time and unsafe food temp. In Berlin retrofit, dry storage too small so flour bags stacked in hallway. Turkey-made modular cold rooms fix this issue by offering flexible panel sizes.
Wrong placement of dishwashing area
Dishwashing sometimes put near pastry or show kitchen. Smell, noise, and dirty tray movement disturb FOH. In Dubai hotel, dish area moved 20m during commissioning because of this mistake. In Nairobi catering hub, steward area was located at lobby floor and trays traveled by elevator — total nightmare. Always zone dishwashing with back-of-house flow and near steward lift.
Oversizing or undersizing equipment
Procurement managers buy 4 combi ovens for 150-room hotel or just one fryer for 500 covers. Wrong sizing burn both budget and service speed. Capacity must match menu and room count, not supplier sales pitch. In one European resort, oversizing fryer bank caused 50% idle use and energy waste. On opposite, a Zanzibar lodge with only one convection oven faced daily bottlenecks.

Forgetting MEP coordination
We seen kitchens where electrical load exceed transformer, or gas line cut across fire exit. Without early MEP coordination, even Turkey-built premium equipment cannot perform. Contractors must integrate kitchen MEP with civil drawings from day one. In Berlin project, lack of ventilation shaft plan forced major demolition. BOQ must always include load charts for consultants.
No separation between hot and cold prep
Placing salad prep next to grill line mean lettuce turn soggy. HACCP compliance also broken. In Berlin retrofit, we solved by adding small cold prep island. In Dubai banquet kitchen, pastry cream prep was adjacent to meat cutting — full non-compliance. Layout must respect hygiene zoning with walls or partitions.
Poor ventilation design
Ventilation too weak cause smoke, too strong cause negative pressure. In African hotels with mixed gas + induction, balance is critical. Turkish engineering hoods with built-in suppression help meet codes. In Nairobi resort, absence of make-up air sucked doors closed, staff complained daily. Correct hood velocity, duct routing and supply fans avoid these issues.
Lack of flexibility for buffet and banquets
Hotels often forget mobile counters or show-cooking integration. Then during events, staff drag extension cords. Layout must plan plug-in points and allow modular buffet lines. In Istanbul conference center, banquets of 1000+ people failed until portable induction counters added. Future-proof by including outlets every 5m in FOH.
Ignoring chef input
Many layouts done only by architects. But chef is end user. In Istanbul training kitchen, when chef joined early, rework dropped 40%. In Nairobi hotel, chef feedback avoided undersized prep sinks. Procurement managers also give critical feedback on BOQ matching and supplier lead times — ignoring them mean costly mistakes later. Always ask chef and procurement to walk drawing before freezing BOQ. They see workflow gaps consultants miss.
No future-proofing for sustainability
By 2030, many cities push fully electric kitchens. Hotels that plan only gas lines now face retrofit costs. Induction-ready panels and energy meters make project future-safe. In Europe, 40% of hotels already planning full-electric kitchens (source: Eurostat Hospitality Energy Outlook 2024). In Middle East, LEED-driven hotels demand energy monitoring. Layout must allow transition. Turkey-made induction-ready solutions already export globally — giving projects from Africa to Europe competitive sustainability edge.
Quick Checklist: Avoiding Layout Mistakes
- Plan staff circulation routes with visual mapping
- Size storage & cold rooms properly for menu and cover count
- Zone dishwashing away from pastry & show kitchens
- Match equipment capacity to menu & covers, avoid oversizing
- Coordinate early with MEP & civil works, include load charts
- Separate hot and cold prep with partitions or zoning
- Design proper ventilation with make-up air
- Add modular buffet/show cooking points with outlets
- Include chef and procurement in design process early
- Future-proof for electric kitchens & sustainability targets
Right vs Wrong Layout Choices
Aspect | Wrong Choice Example | Right Choice Example |
Cold Room Access | Freezer 30m away from hot kitchen | Modular cold room beside prep area |
Dishwashing Zone | Next to pastry kitchen | Back-of-house, near steward lift |
Ventilation | No make-up air, doors slamming | Balanced extraction with supply fans |
Workflow | Narrow corridor, staff collide | 1.5m+ corridor with one-way circulation |
Buffet Flexibility | No plug points for mobile counters | Outlets every 5m with modular FOH design |
Real Case Study

❓ FAQ
What is the most common mistake in hotel kitchen layout?
Ignoring staff workflow. Corridors and door swing often forgotten, cause accidents and delays.
How much space should be reserved for cold rooms?
For a 200-room hotel, at least 80–100 m² combined dry, chilled and frozen storage is standard. Modular Turkey-built cold rooms help optimize.
Should dishwashing be near show kitchen?
No. Dishwashing create smell, noise and dirty tray traffic. Always zone at back-of-house.
How can BOQ integration reduce layout mistakes?
BOQ matching ensure equipment capacity align with layout. Avoid oversizing or undersizing units.
What role do chefs and procurement managers play in layout design?
Their input save money. They highlight circulation, prep and BOQ issues that architects miss. Always involve them early.
