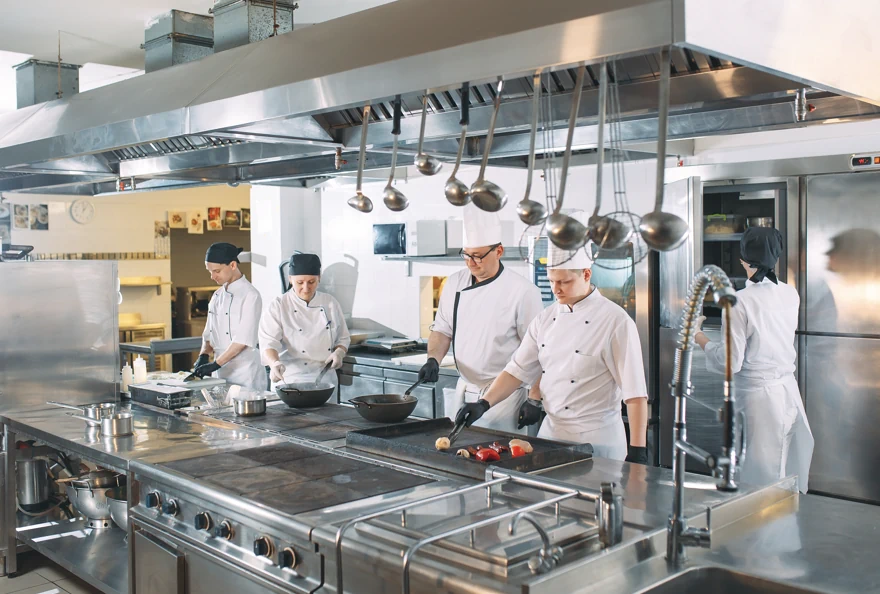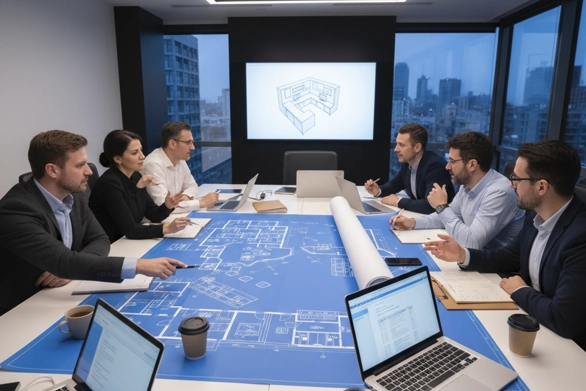Introduction – The Hidden Cost of Poor MEP Planning
Every commercial kitchen project begins with drawings — but not all drawings talk to each other. We seen it many times: architects finish plans, chefs approve layouts, and only then MEP contractors enter the scene. By that time, ducts hit beams, drains slope the wrong way, and power points sit behind ovens. In a five-star resort project in Dubai, a single misaligned duct delayed kitchen handover by three weeks and caused $45,000 in rework costs. The problem wasn’t bad equipment. It was bad coordination.
The truth is simple: MEP planning defines the success of every commercial kitchen design — not the other way around.
Why MEP Planning Matters in Commercial Kitchens
Commercial kitchens are MEP-heavy ecosystems. Each appliance breathes, drains, and draws power differently. A combi oven may consume 15–20 kW per cycle; a blast chiller requires both power and condensate drainage; an extraction hood must pull air precisely matched with make-up air supply.
Without precise MEP design, even the best kitchen layout fails. We seen luxury hotel kitchens where cold room compressors were placed next to pastry areas — creating noise, heat, and workflow chaos. In turnkey projects across Istanbul, Nairobi, and Doha, early MEP coordination saved an average of 12% in project cost and 30% in installation time.
Typical MEP Mistakes in Hotel Kitchen Projects
Common Issue | Real-World Impact |
Under-sized ducts | Poor air balance, odor leakage, hood vibration |
Missing neutral or earth lines | Equipment malfunction, safety risk |
Improper drainage slopes | Water pooling, hygiene issues |
Wrong voltage or phase | Burnt motors, control board failure |
Grease trap misplacement | Odor backflow, code non-compliance |
No maintenance access | Increased downtime, unsafe servicing |
Each mistake usually comes from late MEP integration. Contractors often work from 2D drawings, while commercial kitchens demand 3D BIM coordination. When conflicts appear on site, correction becomes expensive and slow.

How Turnkey Contractors Resolve MEP Conflicts Early
Professional turnkey contractors don’t wait for final MEP drawings — they build them into the BOQ process.
Key coordination steps:
- BOQ Integration – Each equipment item includes verified electrical load, drainage, and ventilation data.
- BIM Modeling – Architectural, kitchen, and MEP trades work on a shared digital model.
- Clash Detection – Software identifies conflicts before fabrication.
- Pre-Installation Review – Site readiness is checked before delivery.
- Factory-Prepared Connection Points – Turkey-built equipment arrives labeled, CE-tested, and connection-ready.
In a Kigali hotel project, this approach reduced rework orders from 17 to just 3, saving $28,000 and enabling two weeks earlier handover.
Case Study – Istanbul-to-Dubai Coordination Success
For a 500-room resort in Dubai, initial MEP coordination revealed 14 major clashes between ducts, pipes, and cable trays. Through BIM-based coordination with our Istanbul engineering office:
- Zero on-site rework
- 15 days saved during installation
- 35% improved airflow balance
- HACCP & fire compliance on first inspection
This project proved one thing clearly: MEP and kitchen design are two halves of one system.
Turkey-Built Engineering Advantage in MEP Integration
MEP success begins at the factory level. Turkey-built commercial kitchen systems now include:
- Pre-wired electrical junctions
- Labeled water and gas connection points
- CE-compliant valves calibrated for EU & Gulf codes
For contractors and consultants, this results in:
- Up to 25% faster installation
- Lower risk of connection errors
- Faster commissioning and handover
Factory-direct coordination from Istanbul allows MEP teams to resolve issues digitally — not on site.
Best Practices Checklist for Kitchen–MEP Coordination
Before installation begins:
- Review kitchen layout before starting MEP drawings
- Confirm full electrical load calculations
- Finalize duct sizing before ceiling design
- Separate hot and cold water lines clearly
- Ensure rear maintenance access
- Test drainage slope (1–1.5%) before floor finishes
- Cross-check as-built drawings with BOQ
Following this checklist reduces rework by up to 70% and extends equipment life by 20%.
MEP Load Mapping Matrix – Power, Air & Water
Parameter | Typical Range | Engineering Tip |
Electrical load | 90–120 kW | Apply 70% diversity factor |
Water supply | 1.8–2.5 m³/h | Use zoned valves |
Drainage flow | 0.8–1.2 m³/h | Maintain slope consistency |
Ventilation | 25–30 ACH | Use VSD fans |
Gas pressure | 25–35 mbar | Verify CE certification |
Each parameter affects the others. In our Istanbul design center, full-load simulations reduce post-installation changes by 40%.
Sustainability & Future-Ready MEP Design
Modern MEP planning supports sustainability goals. Energy recovery hoods reclaim up to 15% waste heat, while hybrid power systems reduce CO₂ emissions by 22%. Several projects using Turkey-built solutions achieved LEED Silver certification without added cost.
Future kitchens will use IoT-enabled MEP systems, optimizing airflow, energy use, and predictive maintenance in real time.
FAQ – Common Questions from Contractors
1. When should MEP planning start in a kitchen project?
Ideally at the concept stage — not after architecture approval.
2. What is the most common MEP error in kitchens?
Poor ventilation design and underestimated electrical loads.
3. Can Turkey-built equipment integrate with existing MEP systems?
Yes, modular connections are designed to match both EU and Gulf standards.
4. How can contractors reduce rework costs?
By performing BOQ + MEP coordination in BIM before site installation.
5. What’s the ROI of early MEP coordination?
Average ROI period is 12–18 months due to reduced labor and energy waste.
